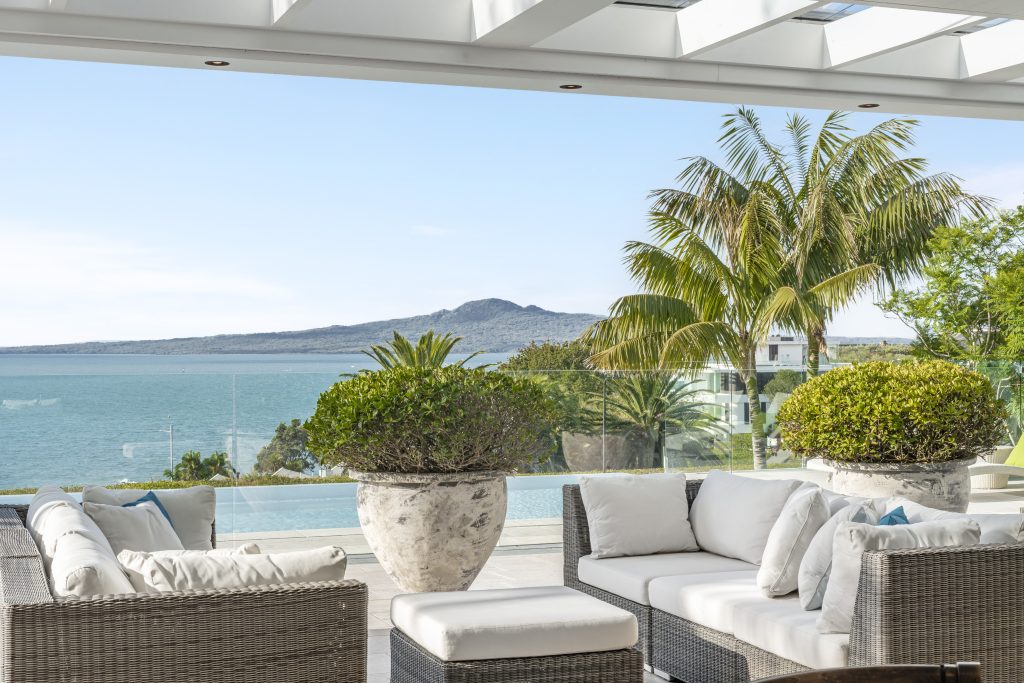This remarkable Lawrence Sumich-designed home is a masterclass in scale, design, and setting. Perfectly positioned on 2,294m² in the heart of the Eastern Bays, it captures uninterrupted views of the Waitematā Harbour and Rangitoto.
The main living level is all about connection to the views, pool terrace and lawn. The kitchen, with its stone island and hidden scullery anchors a relaxed yet refined living and dining space. The master suite features standout sea views from the bath and a private balcony perfect for morning coffee.
Every detail is crafted with care, from the warm tones of American oak to the natural stone finishes and finely tailored joinery. This is a home designed to evolve with you, in one of Auckland’s most coveted coastal locations.

An architectural home of rare scale and presence, set high above the Eastern Bays with uninterrupted views across the harbour.
Our depiction captures its quiet confidence and aims to showcase the effortless connectivity to its surroundings with each space shaped for the ultimate family living experience.
